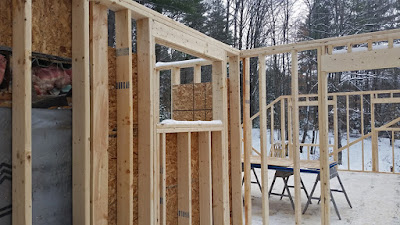We're picking up exactly where we left off in the last post, which was on Friday, December 15th with me leaving the kitchen faucet running all night hoping to stave off another round of frozen pipes. Since Roxie was recovering from anesthesia I didn't want her navigating the stairs so we slept in the dog hospital again (i.e. the living room, on the couch). I got up to check the water situation in the middle of the night and it was ... okay. Later in the night I heard it slow down and then stop entirely. I've lost track - is this the fourth episode of zero water? Fifth? Spoiler alert - it's not going to be the last. But Saturday dawned bright and sparklingly clear so here is a series of photos showing our current construction status, minus Jason under my house with a space heater thawing the frozen pipe at the pressure tank (thank you, thank you). I didn't get a picture of that.
First, 10:15 from the guest room window.
Then in my art studio/paint office, at the top of the future stairs. Lots of window action here.
Looking north, lots more windows. Most of them are just about at ceiling height and are for letting light in rather than examining the view out.
Here's where the new wall meets old building, and the reason why I lost my bathroom skylight.
If you look close you can see the layer of original shingled roof under the metal. Although it is at times okay to install a metal roof right over shingles (Google says so, it must be true), this was really not one of those times. This was a crap-ass job. Bryan told me later that when they peeled the metal back all the nails pulled out and went flying everywhere. And the old shingles are crumbling right off. Super.
Here's the current view from the south east corner of my new bedroom looking toward the new bathroom.
And this is the view from the corner of the new bathroom looking back toward my bedroom and library hallway.
And this, THIS, is my favorite.
It's so crazy to see how different it looks with the walls up, and also crazy to think how different it's going to look when the walls are sheathed. Here's that same view after a quick few minutes in Photoshop.
I'm so glad I get to see all of these stages.
I took a bunch more pictures on Sunday, and realized I never showed the window on the east side of my paint office.
It looks down over the shed roof above my laundry room, and if I stand on a stool I will be able to see out to the backyard.
As for current progress in the downstairs, here's looking in from the garage door.
That gray part is where we stole some of the 20x24 footprint of the new garage to make space for a powder room off the laundry area, and that's the space that is currently "walled" in with house wrap. Stepping up from the garage and looking right, here's what you see.
And straight ahead is where the stairs will be, starting near the new window and heading west where the ladders are to a quarter landing.
Here's a terrible picture from that northwest corner looking back toward the garage. It's blurry, but you can see what's going on with the new-meets-old part of the build. Eventually the kitchen door will come off and the two openings - kitchen and laundry room - will match. I've got big plans for this wall.
This is the view from the kitchen looking toward the front door and then from the front door looking toward the kitchen.
That new window is going to be massive. MASSIVE. ENORMOUS! It dwarfs the kitchen door and I'm second-guessing my decision there. Remember when I said I foresee a lot of Windex in my future? Fingers crossed it's not weird.
Moving on, Roxie and I circumnavigated the exterior. I always do this counter-clockwise.
In the interest of chronicling Every. Last. Thing, I also took these two pictures:
That last one I called "Materials at the Ready." Stay tuned, it will be funny later.





























































